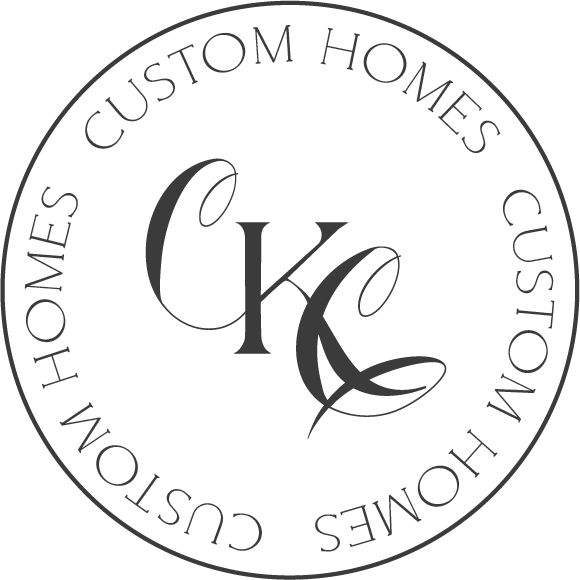We are so happy to present to you the transitional style house we built for an awesome family in the Anaqua Springs Ranch subdivision of Boerne, TX. This house was a lot of fun to build and to design. We were able to add some really cool design elements throughout the home, which gave it a lot of character and charm.

Let’s start out with the plan design of this home. This house has a really cool set up. It boast a 4,388 square feet main house with a 865 square feet attached casita separated from the house by it’s own one car garage. The main house has an open floor plan design with 4 bedrooms, 5 baths, a study, game room and two kitchens. The casita is not your normal one room casita. It has a full size kitchen, living room, master bedroom, full bath and full size laundry room (no stackables here!).

 One of my favorite features of this house is the kitchen. You have a full size kitchen with Wolf and Sub Zero appliances, then behind the range, you have a dirty kitchen with your ovens, another dishwasher, another full size sink. This will be really useful when they have guest over.
One of my favorite features of this house is the kitchen. You have a full size kitchen with Wolf and Sub Zero appliances, then behind the range, you have a dirty kitchen with your ovens, another dishwasher, another full size sink. This will be really useful when they have guest over.


Throughout the home we added a lot of really charming design features that really make this home transitional. We have dark stained wood treatments in some of the ceiling trays, touches of shiplap and brick accent walls, a couple of industrial type lighting fixtures, concrete countertops with integrated sinks and some really fun tile work.







