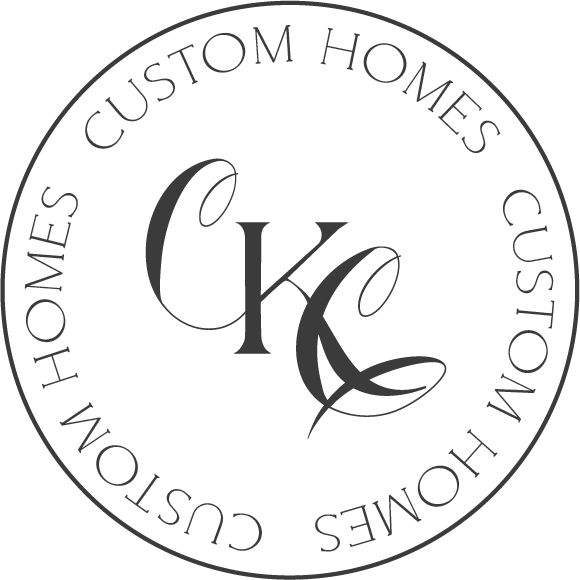We have been building this transitional home in The Canyons at Scenic Loop for almost a year now and we are weeks away from the client moving in. This gorgeous home boast lots of unique features and touches. This family will have a library with floor to ceiling shelves and a balcony above the library looking down. The only way to get into the balcony is through a spiral iron staircase….how quaint! The home also offers a master bedroom that has a shared fireplace with the master bath, a gym area with a gorgeous brick wall and an opposite mirrored wall, and a media room.
Check out some under construction pictures of the home below.
Here are a couple shots of the kitchen area and a close up of the granite and backsplash. We just love the choice of white cabinets with glass for this kitchen…so clean and crisp!


A look at the library from the balcony. (Pre Cabinets)

A look at the gorgeous iron staircase installed into the library.

Looking towards the breakfast area.

Great room ceiling treatments and lighting fixtures.


Here we just installed the carpet into the master closet and the media room. How beautiful is this carpet here?!?!



