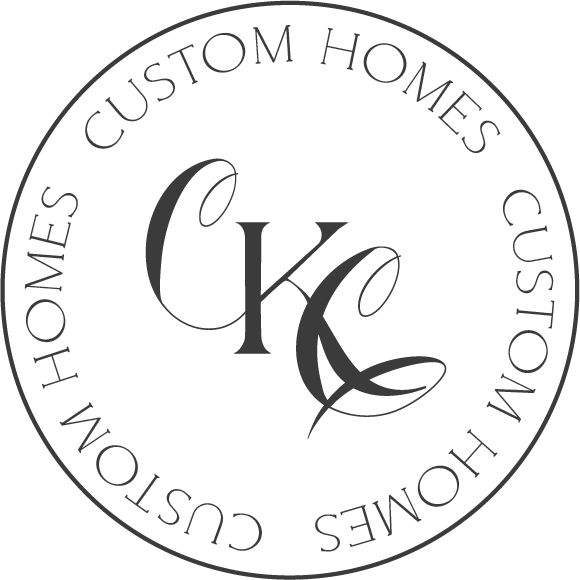Check out the pictures below for an update on the custom home we are building for a beautiful family in Castroville, TX. We are so excited to be building this home because the style and design is so different than what we are usually building. Myself and the client were really inspired by elements from French and European design, and I am so happy we were able to add those into the home.
 This is a 3 bedroom, 4 1/2 bath room home that boast a open living concept with a separate study and even a parlor room. We added a detailed wooden door at the front entrance and two custom made iron doors leading to the patio and the rear view of hill country. On the outside we did a very french design with white stucco and dark windows and roof. I love that contrast!
This is a 3 bedroom, 4 1/2 bath room home that boast a open living concept with a separate study and even a parlor room. We added a detailed wooden door at the front entrance and two custom made iron doors leading to the patio and the rear view of hill country. On the outside we did a very french design with white stucco and dark windows and roof. I love that contrast!

I am obsessed with this chandelier in the family living area and all the smeared mortar rock treatments we added throughout the house. We even have an rock archway leading from the kitchen to the dining area. So gorgeous!!

Here are some shots of the home during the very beginning of construction, during framing and slab pour. We just started this house in July 2018 and it is already February 2019 and we are almost done! The clients will be moving in very soon.

Please be on the look out very soon for professional photography of this home.

